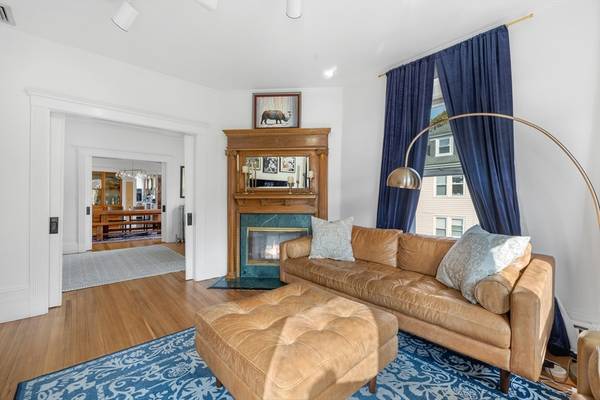
UPDATED:
11/20/2024 12:10 AM
Key Details
Property Type Condo
Sub Type Condominium
Listing Status Pending
Purchase Type For Sale
Square Footage 2,533 sqft
Price per Sqft $532
MLS Listing ID 73308419
Bedrooms 4
Full Baths 2
HOA Fees $858/mo
Year Built 1911
Annual Tax Amount $12,660
Tax Year 2024
Property Description
Location
State MA
County Norfolk
Zoning RES
Direction Between High Street & Cypress Street near Oakland Rd
Rooms
Basement Y
Interior
Heating Forced Air, Steam, Oil
Cooling Central Air
Flooring Hardwood
Appliance Oven, Dishwasher, Microwave, Range, Refrigerator, Washer, Dryer
Laundry In Unit
Basement Type Y
Exterior
Exterior Feature Deck
Garage Spaces 1.0
Community Features Public Transportation, Shopping, Pool, Tennis Court(s), Walk/Jog Trails, Medical Facility, Private School, Public School
Roof Type Shingle
Garage Yes
Building
Story 2
Sewer Public Sewer
Water Public
Schools
Elementary Schools Lincoln
High Schools Bhs
Others
Pets Allowed Yes
Senior Community false
Pets Allowed Yes
Get More Information

Victoria Malatesta
Sales Associate | License ID: 9584497
Sales Associate License ID: 9584497



